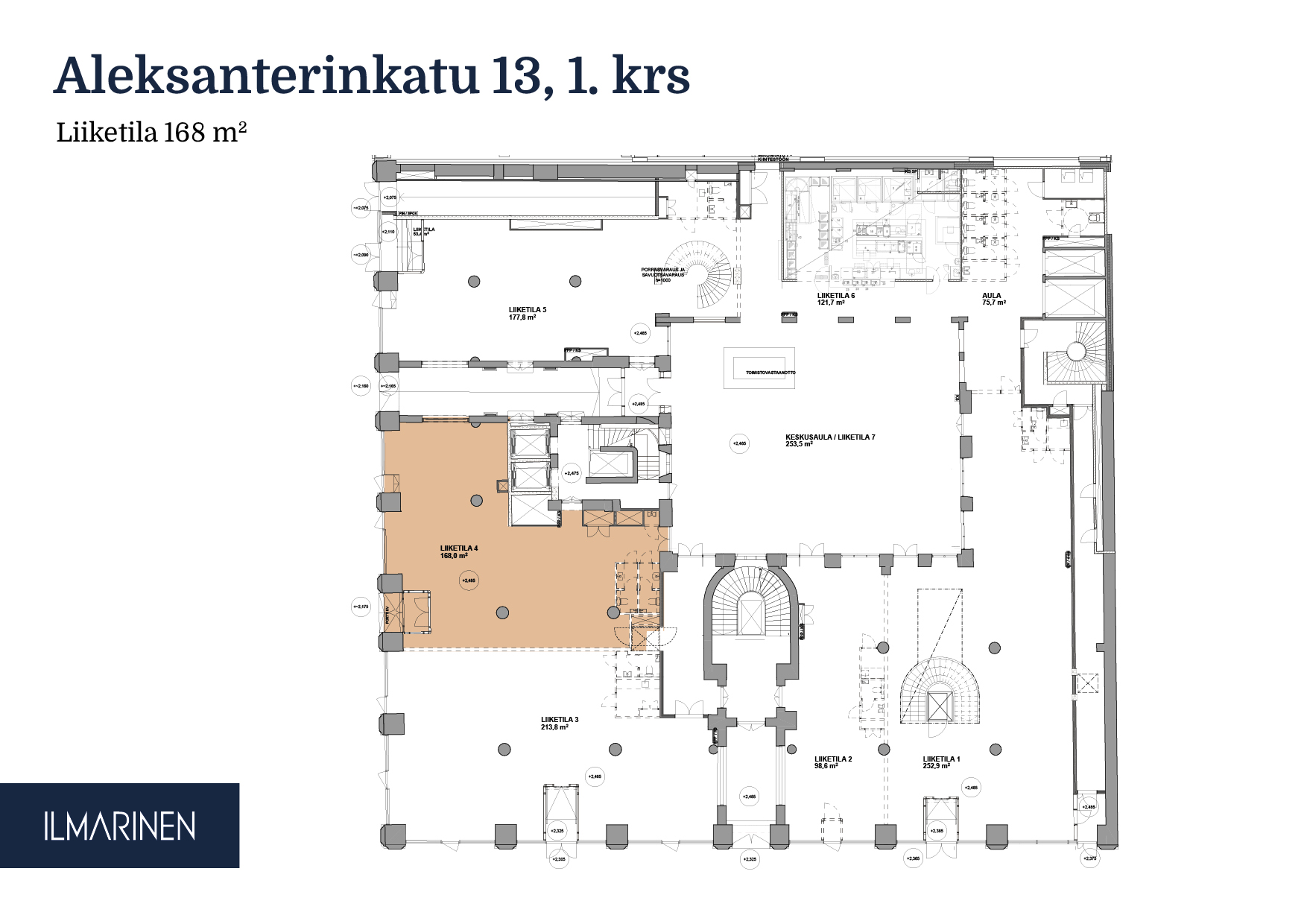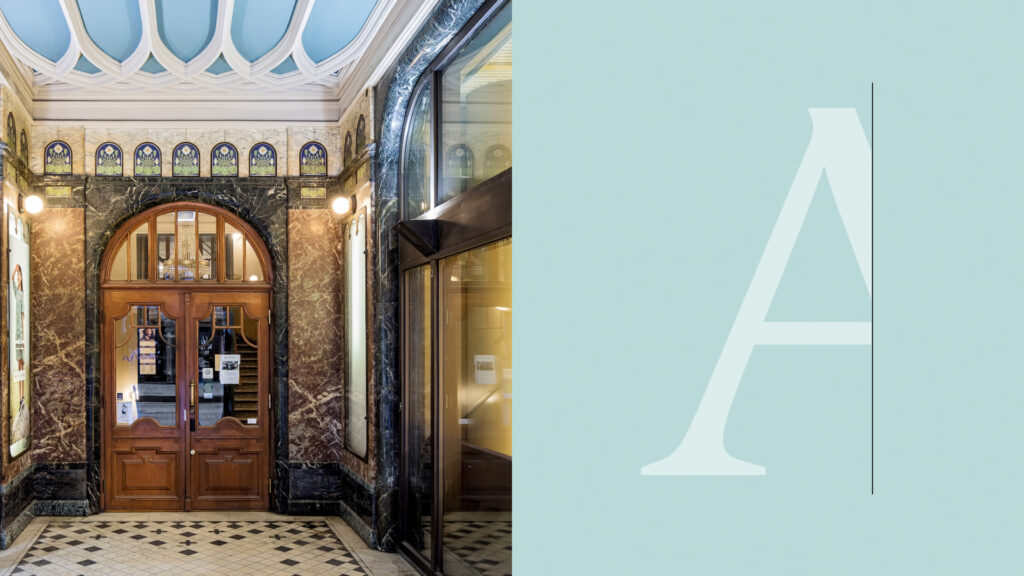Aleksanterinkatu 13, Helsinki
Aleksanterinkatu 13, 00100 Helsinki
Suomen edustavin toimisto- ja liikepalatsi
Täydellisen remontin läpikäynyt suomalaisen arkkitehtuurin merkkiteos tarjoaa huippuluokan toimisto- ja liiketilaa ydinkeskustassa. Mikonkadun ja Aleksanterinkadun kulmassa sijaitsevan rakennuksen tilasuunnittelussa on erityisesti huomioitu tilojen joustavuus sekä viihtyisien yhteistilojen tarve.
Korkealaatuiset palvelut
Kiinteistössä on laadukas ravintolatarjonta, ja lounge-tyyppiset neuvottelutilat vastaavat tämän päivän tarpeeseen. A13-saunasta on upeat näkymät Helsingin kattojen ylle.
Tapahtuma- ja juhlatilojen tarjonnan kruunaa upea Aleksanterisali, joka taipuu monenlaisten yritys- ja yksityistilaisuuksien juhlapaikaksi. Talosta on käynti myös Mikonkatu 7:n palvelukokonaisuuden äärelle.
Vapaat tilat
168 m2 1. kerros Liiketila Heti vapaa


Liiketila 168 m2
Aleksanterinkatu 13, 00100 Helsinki
Upea liiketila katutasossa, sisäänkäynti Mikonkadun puolelta. Keskeinen sijainti Aleksanterinkadun ja Mikonkadun risteyksessä sekä suuri toimistotyöntekijöiden määrä takaavat jatkuvat asiakas- ja turistivirrat. Helsingin keskusta on Suomen suurin työpaikkakeskittymä; kilometrin säteellä Aleksanterinkatu 13:sta sijaitsee noin 70 000 työpaikkaa. Potentiaalista asiakaskuntaa siis riittää. Kiinteistössä kattavat palvelut. Tarvittaessa muokkaamme tiloja eri konsepteihin ja käyttötarkoituksiin tarpeidesi mukaan.
- Tilan tyyppiLiiketila
- Tilan koko168 m2
- Kerros1
- Työpisteitä
- VapautuminenHeti vapaa

Lisätietoa kiinteistöstä
Tutustu Aleksanterikatu 13 -kiinteistön tarkempiin lisätietoihin, palveluihin sekä kiinteistön oheistiloihin kuten Aleksanterisaliin ja saunatiloihin. Kerromme myös rakennuksen mielenkiintoisesta historiasta.
Uppoudu Aleksanterinkatu 13 historiaan
Miten alunperin muurarin puutalon tontille rakennettiin Helsingin ensimmäisiä liikepalatseja? Ketkä harrastivat rakennuksessa 1900-luvun alussa “dionyysistä hulluttelua” sikarien ja absinttilasien säestämänä? Entä kuinka paljon alkuperäistä juuri hiljattain remontoidussa arvorakennuksessa on jäljellä?
Näihin ja moniin muihin kysymyksiin antaa vastauksen Arvoisat rakennukset -podcast-sarja, jossa arvorakennusten taustoista tarinoi omaan lennokkaaseen tyylinsä arkkitehti Juhana Heikonen. Kiehtova kuusiosainen Arvoisat rakennukset podcast-sarja nyt kuunneltavissa ja katseltavissa Spotifyssa ja YouTubessa. Kaikki jaksot löydät tästä linkistä.
Kiinteistön palvelut
Helsingin ydinkeskustan upea maamerkki
Aleksanterinkatu 13:ta on helppo tulla millä tahansa liikennevälineellä ja mistä tahansa suunnasta, ja keskustan kattavien palvelujen ääreen on lyhyt kävelymatka.
Autopaikkoja on läheisessä Kluuvin pysäköintihallissa.
Kiinteistön tiedot
Rakennusvuosi
1900
Korjausvuosi
2006
Kokonaispinta-ala
8 527 m²
Toimistotila
1 087,5 m²
Liiketila
6 606 m²
Logistiikkatila
833,50 m²
Kiinnostuitko tästä kiinteistöstä tai sen tilasta?
Ota yhteyttä kysyäksesi lisää tai varataksesi uuden toimitilan. Autamme sinua löytämään juuri sinulle sopivan tilan. Voit olla yhteydessä meihin myös puhelimitse tai sähköpostilla, löydät yhteystietomme Ota yhteyttä -sivulta.


