Huurrekuja 2, Tuusula
Huurrekuja 2, 04360 Tuusula
Modern logistics center
Huurrekuja 2 is located by Tuusulanväylä highway, close to the Helsinki-Vantaa airport. Completed in 2007, this modern logistics centre offers a 3,000 square metre flow-through terminal and a warehouse of 6,000 square metres.
Located near airport
Close proximity to the airport, this modern logistics center offers parking slots for 118 cars. Heating is provided for 58 of the slots. In addition, there are 45 slots for truck shipping containers, 8 of which include heating.
Available spaces
8073,5 m2 1. floor Logistics Available now
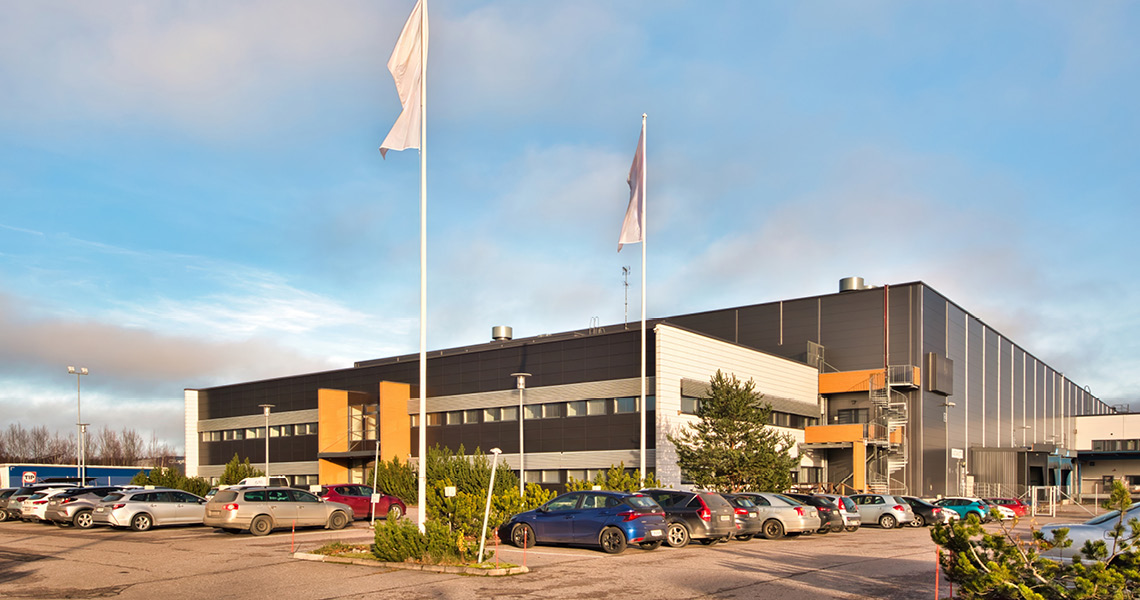
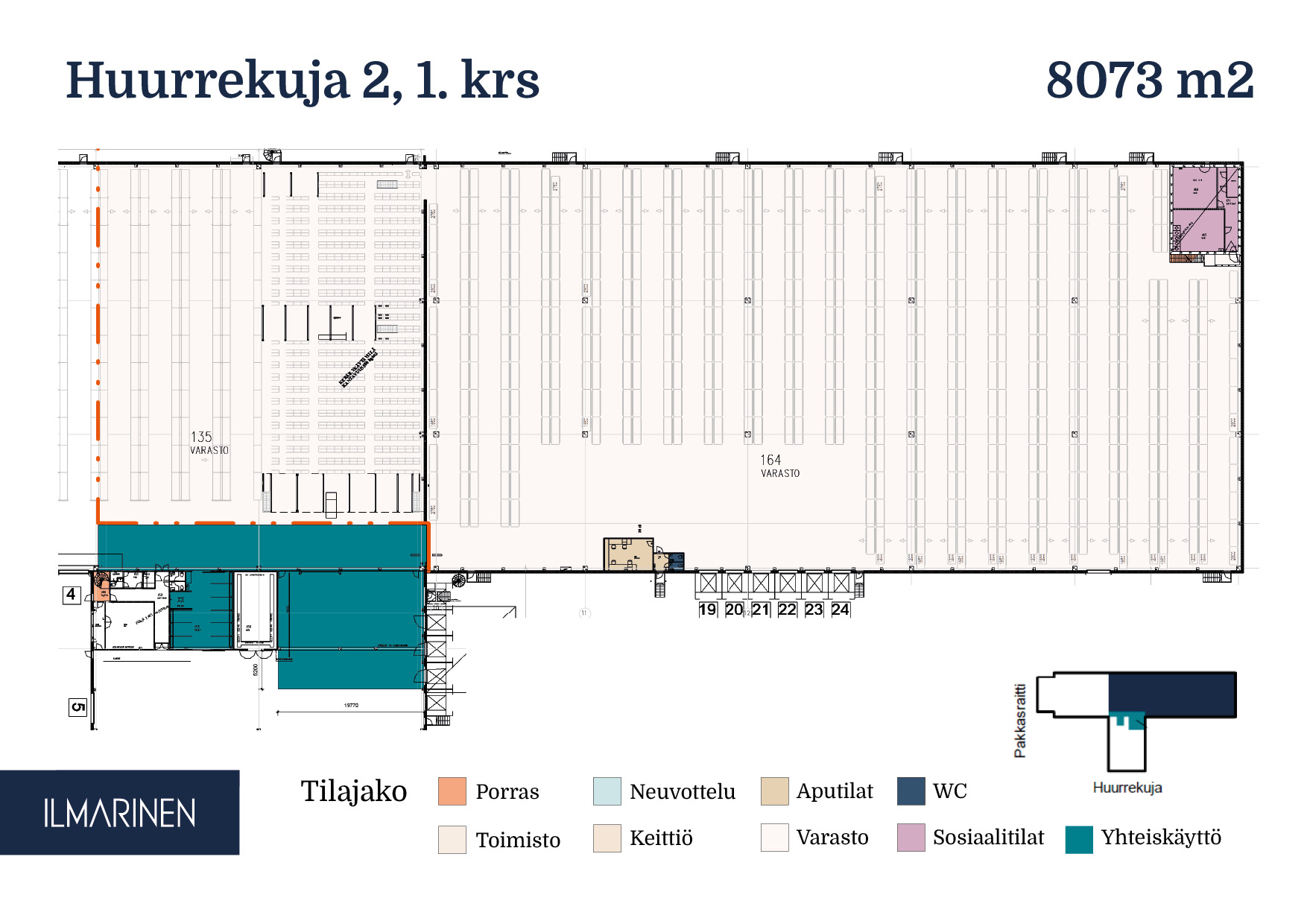
Production space 8073 m2
Huurrekuja 2, 04360 Tuusula
Warehouse and logistics space available in Tuusula, totalling 8,073.5 m², in an excellent and well-connected location. The ceiling height varies around 5 metres. In addition, the property has approximately 1,000 m² of available office space and 682 m² of shared facilities.
- Space typeLogistics
- Space area8073,5 m2
- Floor1/2
- Workstations
- AvailabilityAvailable now
200,5 m2 2. floor Office Available now

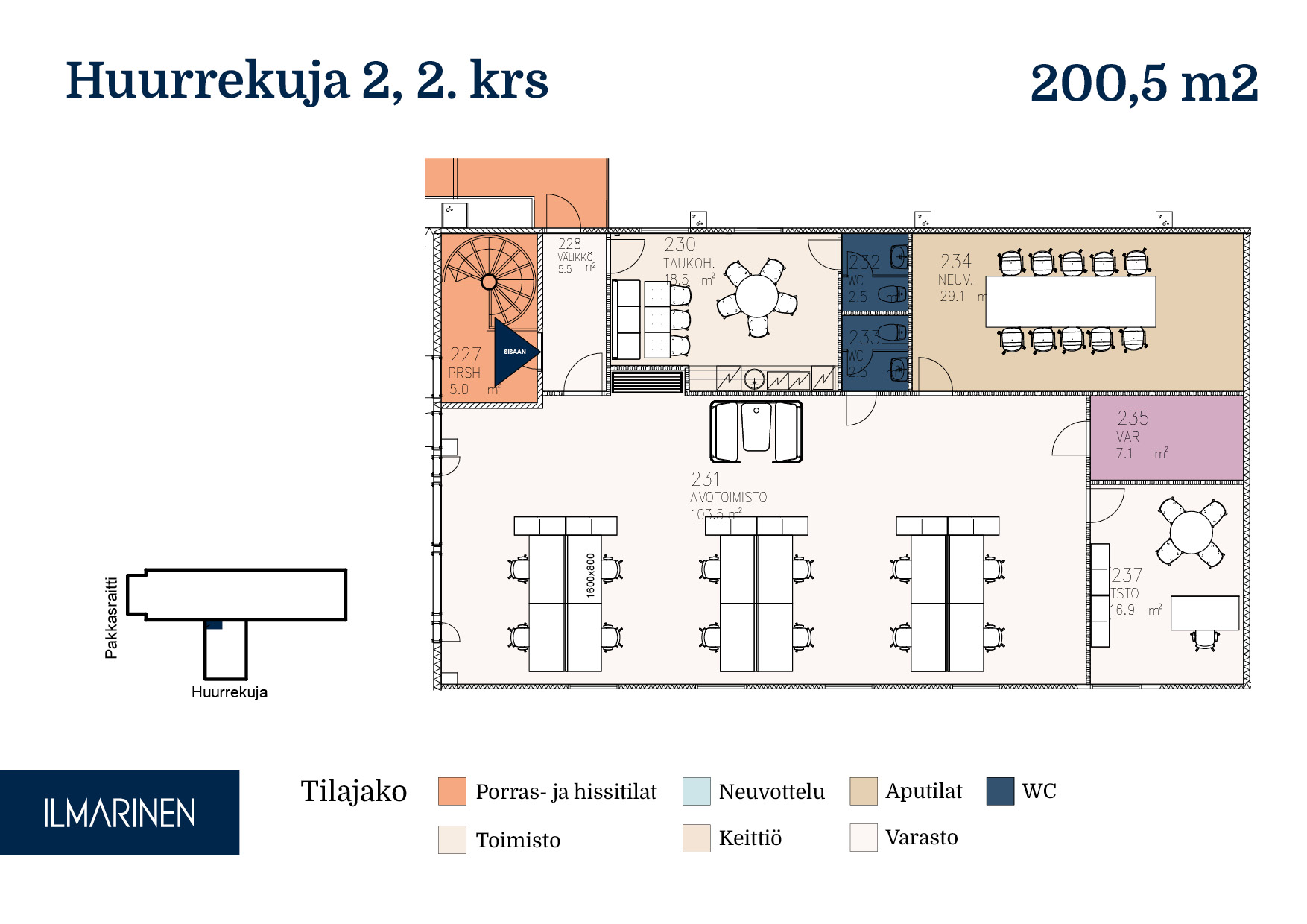
Office 200 m2
Huurrekuja 2, 04360 Tuusula
A compact 200 m² office available in Tuusula, located in a logistically excellent area. The space offers a convenient setting for a small business seeking accessibility and efficiency.
- Space typeOffice
- Space area200,5 m2
- Floor2/2
- Workstations
- AvailabilityAvailable now
841 m2 2. floor Office Available now
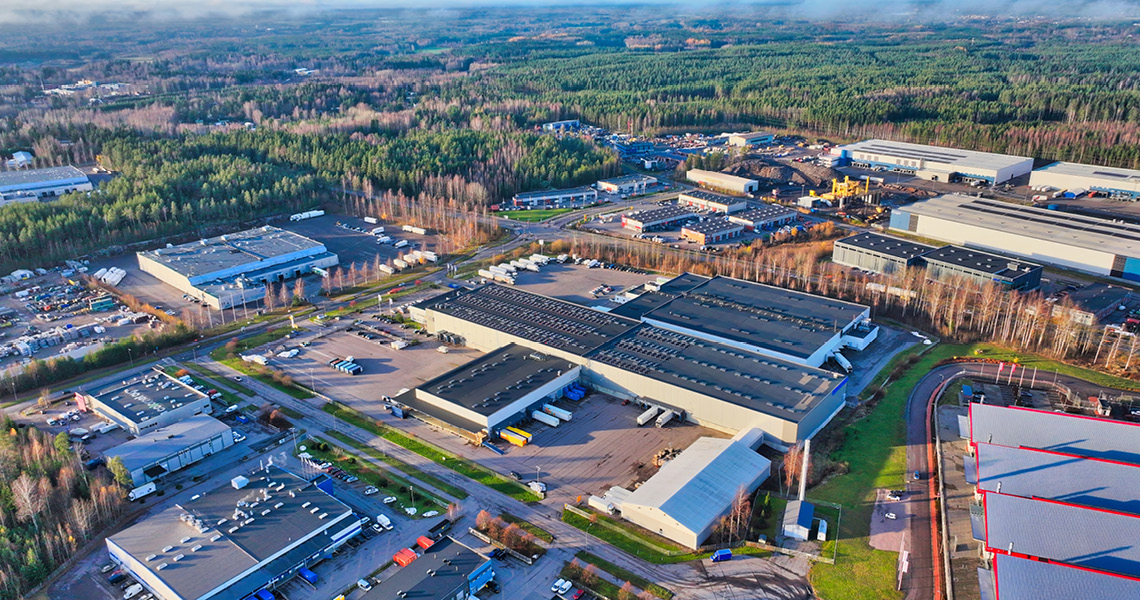
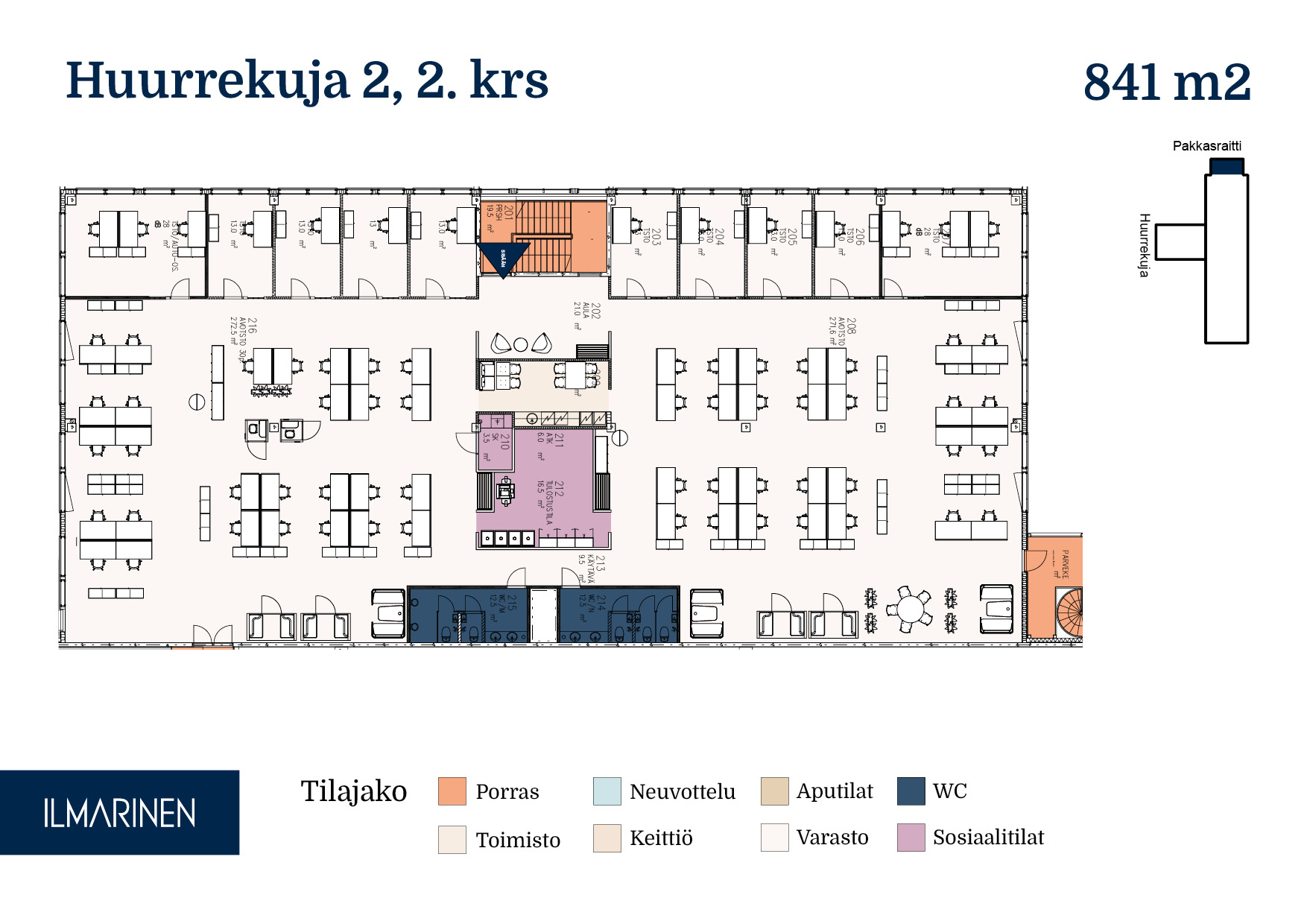
Office 841 m2
Huurrekuja 2, 04360 Tuusula
A spacious office space available in Tuusula, conveniently located near major transport and logistics connections. This over 800 m² premises offers flexible possibilities for workstation layouts and a variety of floor plan solutions.
- Space typeOffice
- Space area841 m2
- Floor2/2
- Workstations
- AvailabilityAvailable now
Close to Helsinki-Vantaa airport
Premise Information
Construction Year
2007
Total Area
17 159,5 m²
Office Area
1 890,5 m²
Logistics Area
15 269 m²
Are you interested in this property or space?
Contact us for any questions or to reserve a new office space. We will help you find the right space for you. You can also contact us by phone or email, you can find our contact information on the Contact Us page.


